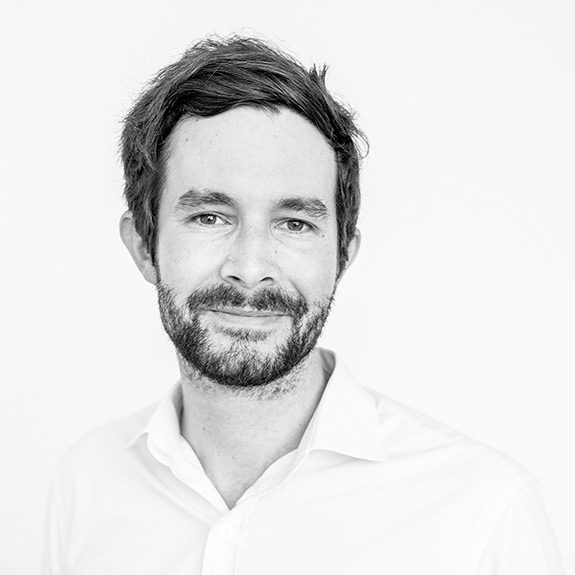In the VR walkthrough, all stakeholders have intuitive access to the current planning status in a "What you see is what you get" way. The 3D simulation creates a spatial experience and greatly simplifies the interpretation of plans. Other major benefits of the simulation: It's much easier to imagine the space and understand the building as a whole and users can confirm and approve plans holistically.
Along with visualizing the target state of the premises, we'll bring other planning aspects to light by switching the various model layers, e.g. concealed installation shafts, structural assets or inaccessible spaces such as intermediate and slope ceilings. You'll be able to see things that are not possible in reality, e.g. MEP without "architectural distortion".
The result: a deeper understanding of planning as a whole rather than (the more common method of) segmenting it into the sum of its parts. With a comprehensive view of the space, you'll quickly identify potential and uncover weak spots, and be able to communicate them clearly.
Sample application:
Planning conflicts between service providers, for example: double utilization of shafts, staggered planning of openings and pipelines, visibility of technical building equipment from the user's perspective, steps and obstacles to accessibility.

